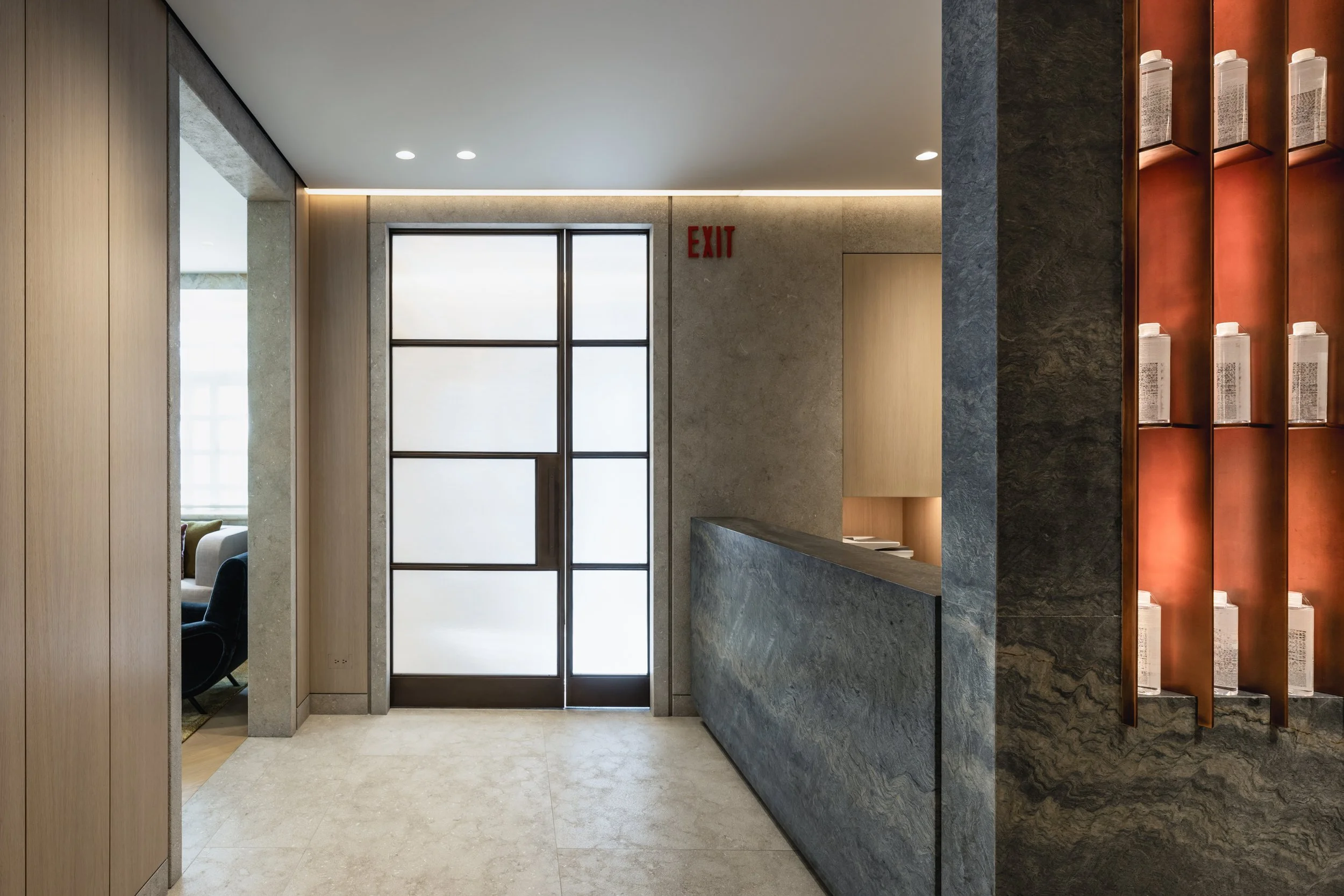Plastic Surgery Center
PLASTIC SURGEON’S oFFICE & SURGICAL SUITE
PROGRAM: Medical Facility
STATUS: COMPLETED 2024
SIZE: 2,200 SF
The Plastic Surgery Center is in a Manhattan street-level medical space that previously housed psychiatrists’ offices and had not been updated since 1930. Utilities were virtually non-existent and the layout unusable. The design problem necessitated fitting the program of a Doctor’s Office and Surgical Suite into a ground floor space of an occupied residential building with many immovable parts, including 9’-8”-high structural slabs, beams, columns, plumbing from adjacent apartments, and existing risers. Ground-floor doctors’ offices typically found in Manhattan apartment buildings are not well-suited to the strict requirements of Quad-A-certified Ambulatory medical centers with surgical suites. Equipment, duct runs, medical gas and suction, all required a high level of coordination to achieve acceptable ceiling heights. The Operating Room (OR) needed to meet a minimum ceiling height and specific plan dimensions to accommodate surgical lights and a laminar air flow system. With plumbing in the ceiling for the apartment above, meeting these ceiling height requirements and adding structural support for the lights was no small feat. Hospital ORs have higher ceilings than ground floor medical spaces, yet the same standards apply when it comes to certification.
The design of the Plastic Surgery Center is intended to provide an unexpected experience in a context that we all know and that generally provokes anxiety, the Doctor’s Office. We aimed to elevate the medical facility. We used durable materials and furnishings typically absent from healthcare environments, such as bush-hammered stone and handcrafted tiles. The space is organized into three zones based on function and different needs for privacy. Zone A, front-of-house, is meant to feel residential, and welcoming, a logical extension from the street and the building’s buff limestone facade. It feels at home in a residential building while also signifying a more institutional program. Zone B, clinical areas, is accessed from the front-of-house, but is kept out of direct line of sight from the front. Its Nurses’ Corridor serves as a connector between all three zones and acts as a support space for the exam rooms. The scalloped ceiling is the result of an effort to organize mechanical and structural obstructions above the dropped ceiling and simultaneously maximize the ceiling height to transform the hallway. Zone C, the SurgicalSuite, feels the most clinical and is separated from the other zones because it requires maximum privacy.
There is a direct correlation between the work of a plastic surgeon and the look and feel of the doctor’s office. In a place where aesthetics matter, we focused on the details. Architectural features become tools to assist with interactions. The reception desk, a piece of furniture floating in the space, is used by staff to welcome and discharge guests. As a mediator of the space it also acts as a partition, controlling sight-lines and directing traffic flow. Through the louvered wall separating the reception from the practice manager and doctor’s private office, patient-administration conversations are audible to the doctor and nurses who can emerge from their offices as needed.
We applied passive house principles to a typical NYC renovation of a concrete and masonry building to create a space that considers its operational carbon footprint and inhabitants’ health. For this type of project, there is always the question of how to introduce contemporary HVAC and insulation requirements into an older exterior wall assembly and avoid problems caused by moisture. As the city strives to upgrade its buildings to be more high-performance and healthier for residents and the globe, each interior renovation in existing buildings serves as a contribution to that worthy goal. The Plastic Surgery Center employs state of the art building products such as smart vapor barriers to create a vapor open and insulated assembly, thus insulating the space and extending the lifespan of the exterior envelope of the building. This type of exterior wall detailing in interior renovation projects not only benefits all the building’s occupants, but also helps the community at large by upgrading the city’s existing building fabric. Other improvements, such as installing windows that exceed the energy code requirements, contribute to the communal goal of lowering our carbon footprint. Finally, our use of red list free materials and other “healthy” materials that do not contain plastics, whenever possible, takes into consideration public health.




















