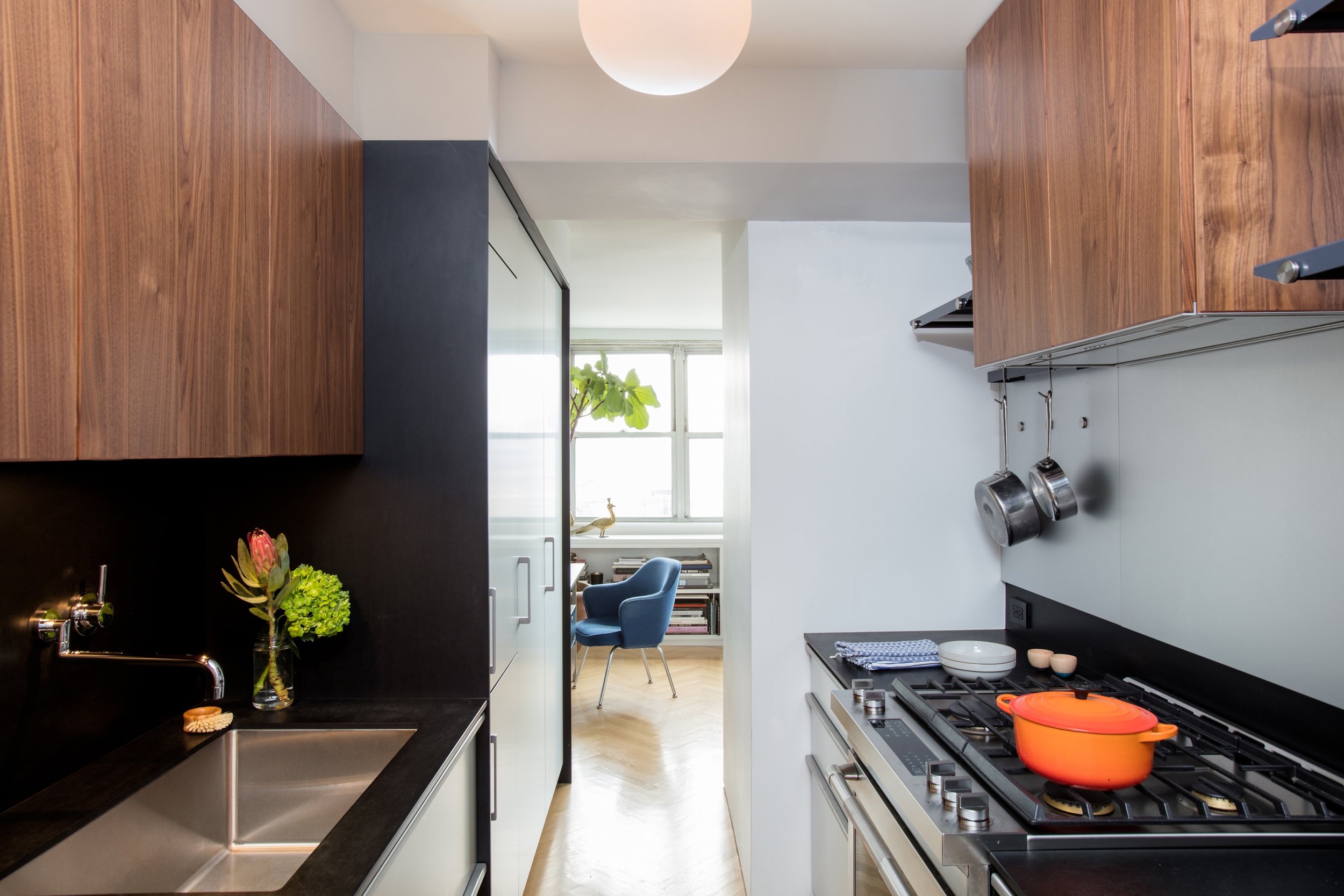East Village High Rise
EAST VILLAGE HIGH-RISE
PROGRAM: apartment
STATUS: completed 2016
SIZE: 800 SF
Our client, a creative couple and lovers of mid-century furniture and design wanted to renovate a one-bedroom apartment that had been untouched for decades. The apartment consisted of a tiny kitchen, bathroom, and very little storage. Important to them was that the apartment décor worked well with their furniture collection, that the kitchen was high-functioning and compact, that all their items including heating and cooling units could be hidden but that their small apartment did not feel overwhelmed by cabinetry. In addition to addressing their desires, we wanted to emphasize the most striking features of the apartment - the bright light and unobstructed north and south views of New York City’s skyline.
To keep the apartment as clean and unobstructed as possible we created streamlined and accessible storage. We did that by utilizing the two hallway spaces in the apartment, one at the entry and one connecting the living room to the bathroom and bedroom as storage corridors that double as livable spaces unto themselves. The entry hall is lined with closets covered by floor-to-ceiling doors for coats and home-office storage, and a niche for a bench and a mirrored shoe closet. The bedroom hallway is lined with drawers and closets for hanging and becomes a dressing room that can be closed or opened to the apartment with a pair of sliding doors at the ends. The aluminum and walnut cabinetry and black recycled paper counters in the kitchen are by HenryBuilt. White oak herringbone floors are new throughout but quickly developed the lived in patina our client was hoping for with the help of their dog, Lucky.





